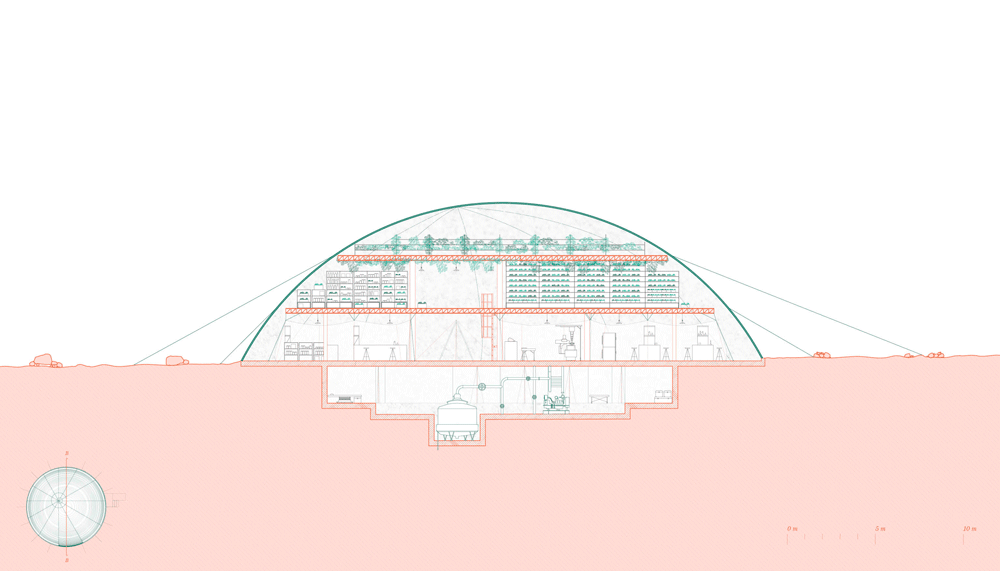MARTIANS COLONIZATION /
The analysis of Mars results in a Martian settlement for the coordinates 37º N 173º W. This choice has been made mainly by choosing a region in which water can be obtained in the form of ice that is under the surface since it is the main element for survival. Another of the parameters that have shaped the choice is the situation in front of the next landing area according to the findings of Space X. In addition, this location places the construction on a slope of between 6-7% for the east-west orientation and a practically flat valley for north-south orientation.
The proposal tries to create a starting point for extraterrestrial human colonization. Due to the fact that the arrival of humans to other planets is inevitable as a result of economic, political and scientific interests, a partially buried architecture is proposed that regulates the atmospheric conditions to participate in a less adverse climate. The use of vernacular materials is advocated, the reuse of metallic components of interplanetary transport and the use of a plastic, which does not degrade over time, and can be built with organic materials such as those already manufactured on Earth. All this contributes to the defense of a sustainable architecture within a virgin environment that will inevitably be conquered. This proposal can house 24 people based on the optimal parameters used in Antarctica under normal conditions (1,000 m2 for 50 people in winter in an atmosphere where no oxygen has to be supplied).
The settlement consists of a dome of pneumatic architecture that rests on the Martian surface and has an artificial chimney. All this made up of a reflective plastic that allows the passage of light indirectly, preventing the sun and radiation from directly influencing it. This dome is supported by a system under continuous pressure, something that can be done in space in a more or less accessible way due to the physical conditions of pressure, temperature and gravity, and is supported by a system of braces that are anchored to the ground by means of a lost drill. Under this dome up to 4 modules divided by uses are divided.
The first is the crop module, whose plant network contributes to the creation of a barrier against radiation. Under this floor, there are a series of high-rise crops supported by a laboratory for growing meat and a large storage and tool space. The third module is associated with the access floor and is intended for research, since it contains most of the laboratories, the infirmary, and the storage of scientific material and exploration tools. Finally, the fourth module is partially buried and is built entirely with vernacular materials combined with advanced techniques such as 3D printing. This module consists of the emergency chamber, where the anaerobic breathing system, the facilities for collecting and recycling water and the rooms are located. It is the last place to stay in an emergency.
Classification_ Projects
Final degree project
Location_ Mars
Year _ 2019/2020
Author: Noemi Diaz
Tutor: Miguel Angel Ajuriaguerra











